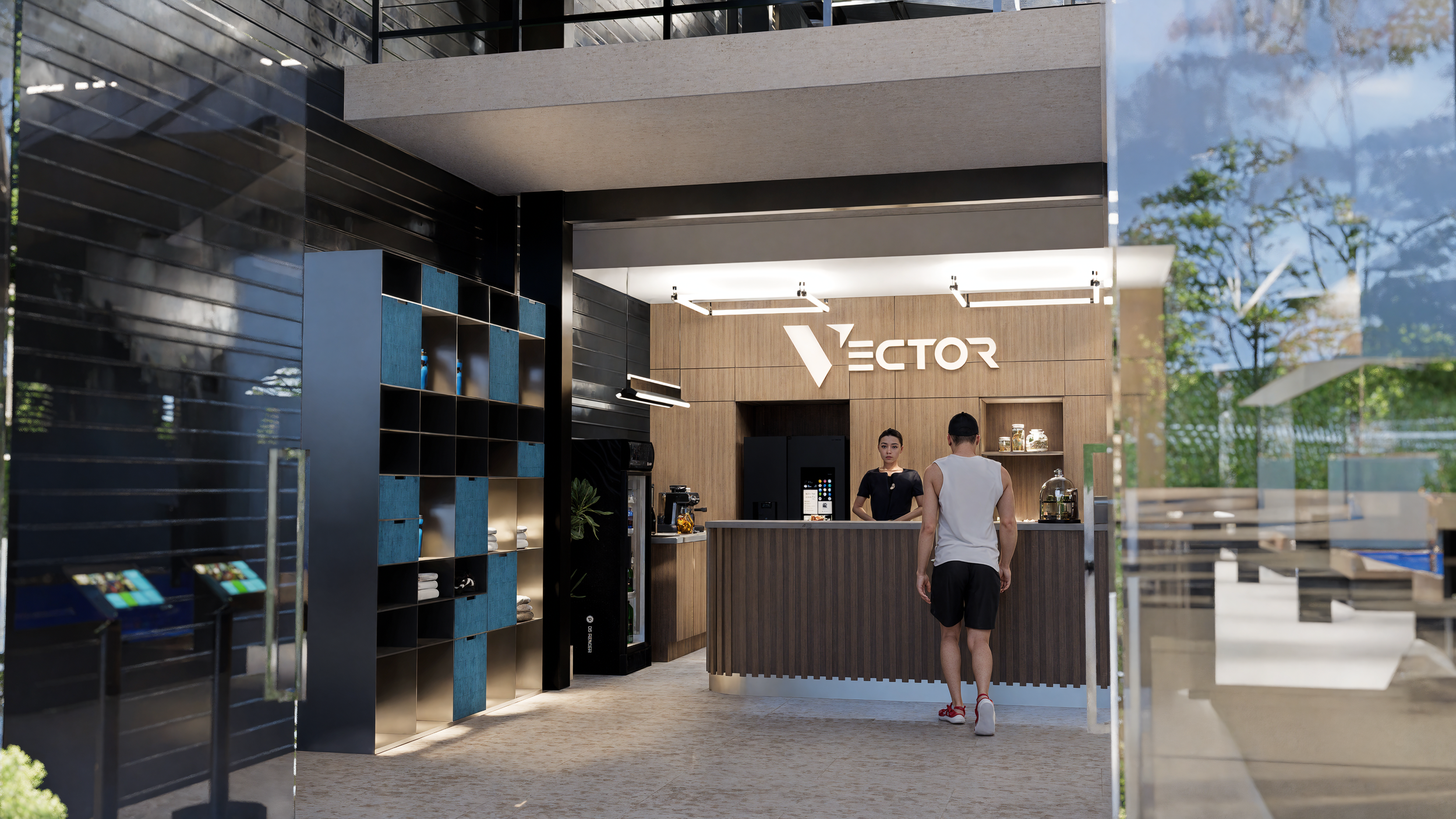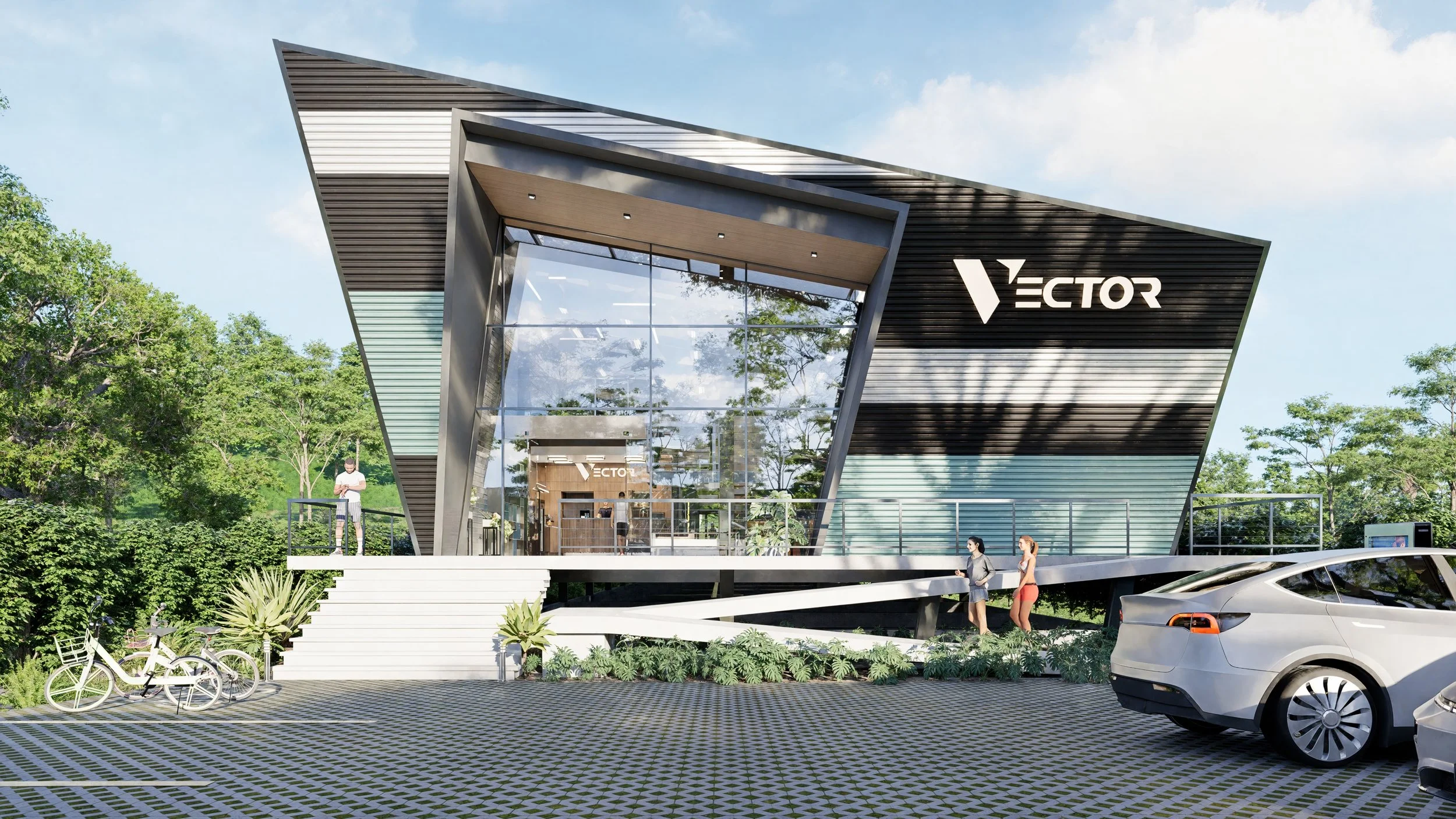
Every detail of our facility is purpose-built to create the ultimate training experience.
Welcome to Vector — a 10,000 Ft² (930 m²) climate-controlled training ecosystem designed to set a new standard for fitness and martial arts in Costa Rica.
Mats
Vector provides 2,336 ft² (217 m²) of professional Fuji mats for dynamic martial arts training. Our mats are cleaned and disinfected frequently to ensure a safe, hygienic training environment. The space can be used for large group classes or subdivided for smaller simultaneous sessions, and is designed to host tournaments and special training events.
Strength
Our expansive strength area features rubber flooring, full-length mirrors, filtered water stations, complimentary towels, and elite Rogue Fitness equipment. Outfitted with dumbbells, squat racks, benches, and functional strength machines, the space is designed to support athletes of all levels in building strength safely and effectively.
Functional Fitness & Cardio Zone
The functional fitness zone features a combination of rubber floors and artificial turf for sled pushes, battle ropes, jump ropes, kettlebells, medicine balls, and stretching/mobility drills. Designed to complement strength and conditioning work, it offers space for explosive movements, agility drills, and functional training.
Our cardio area is equipped with Rogue Echo Bikes, SkiErgs, Concept2 rowers, stationary bikes, and treadmills, allowing members to target endurance, conditioning, and cardiovascular health in a high-quality training environment.
Studio
The 1,615 ft² (150 m²) studio features full-length mirrors, ample equipment storage, and a fully adaptable layout for Pilates, mobility, yoga, and specialty classes. Designed as a versatile and inspiring space, it also doubles as a classroom, with projector and screen capabilities for workshops, seminars, and instructional sessions that complement our training programs.
Community & Convenience
The Fuel Bar offers coffee and protein, while comfortable seating areas let members relax, connect, or wait for their kids. On-site merchandise and supplement sales, spacious men’s and women’s locker rooms, showers, and towel service round out a facility designed for maximum convenience and comfort.
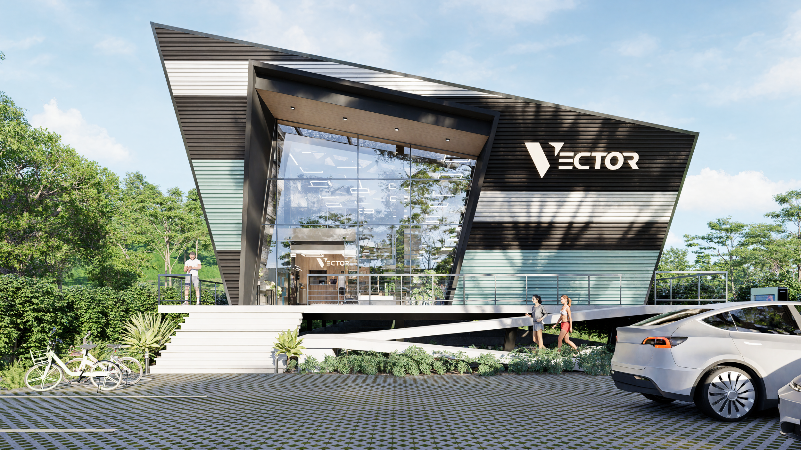

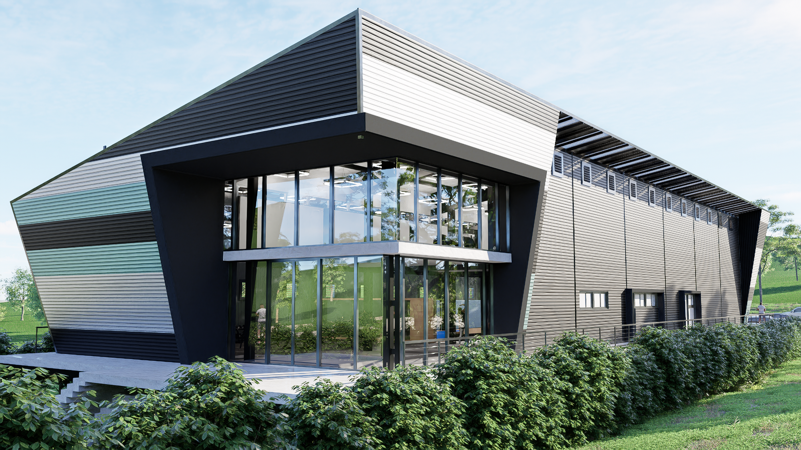
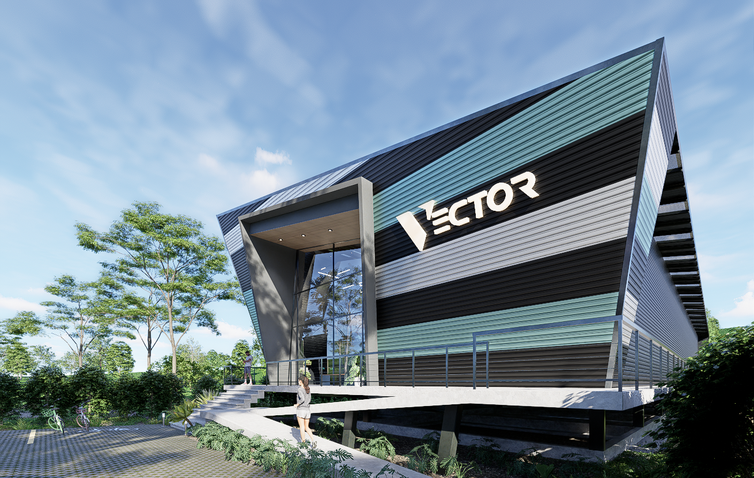
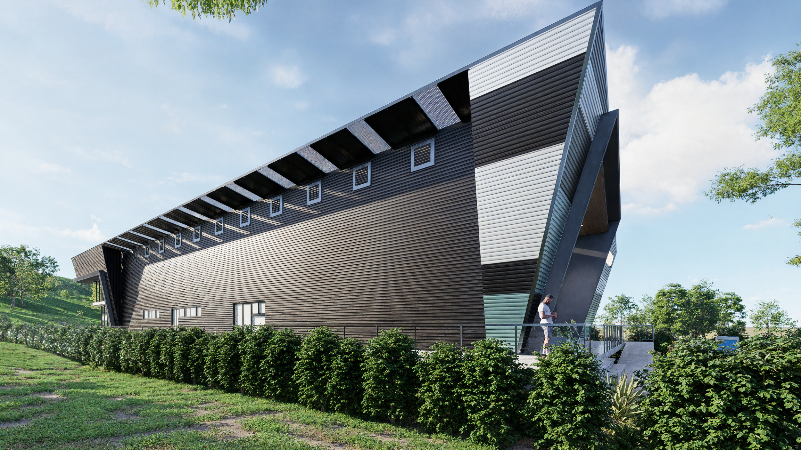

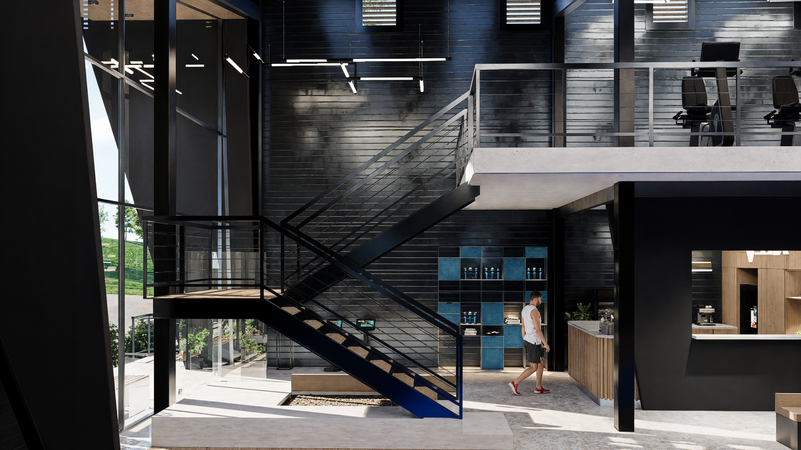
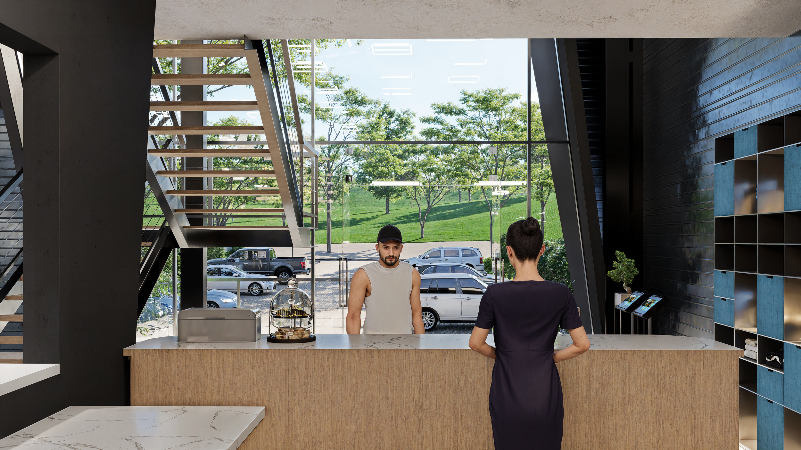


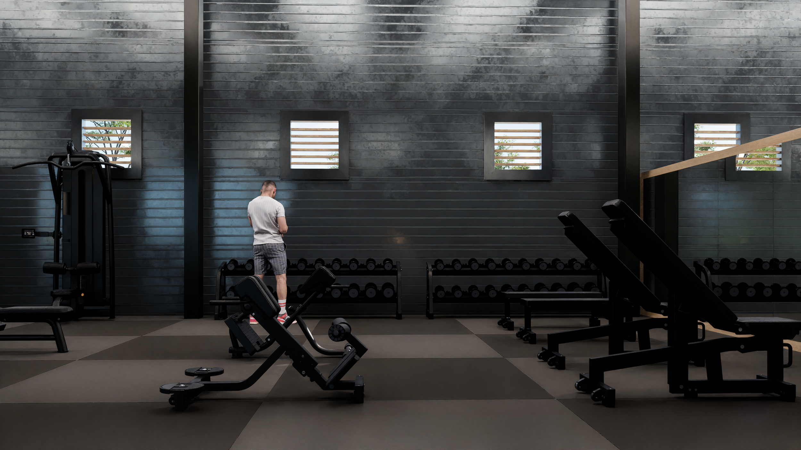


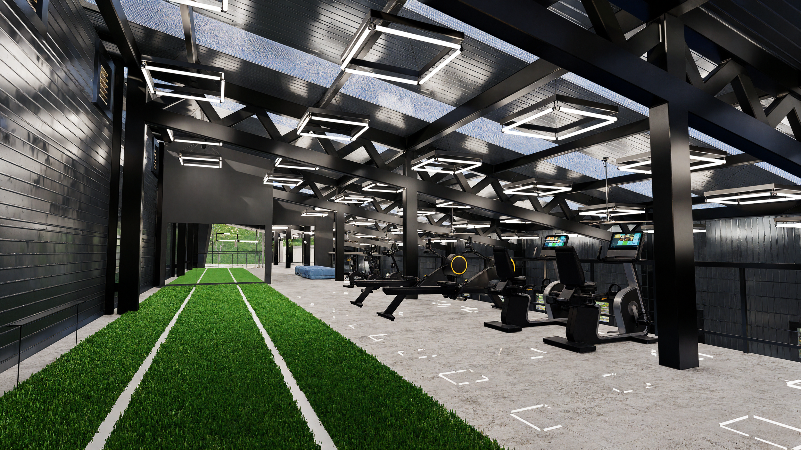

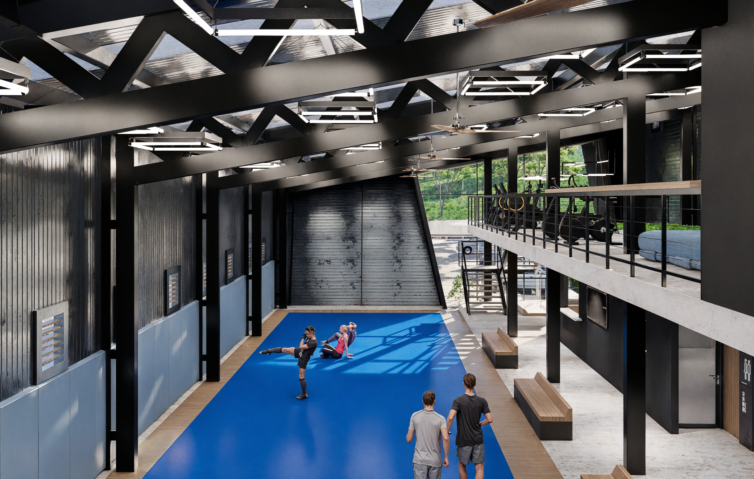
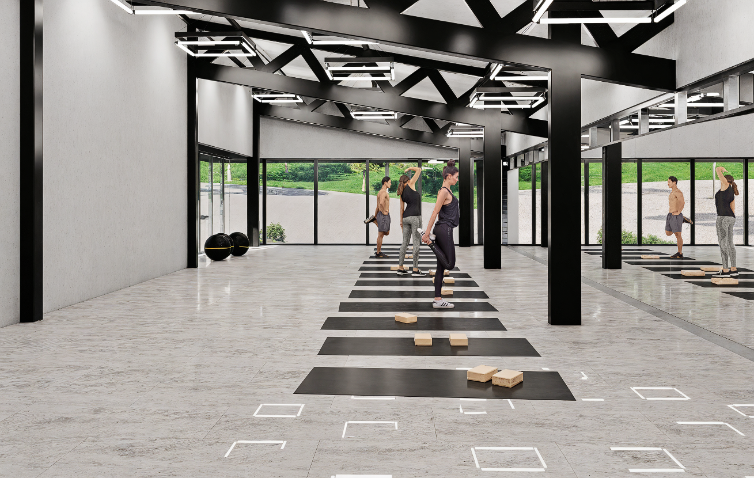
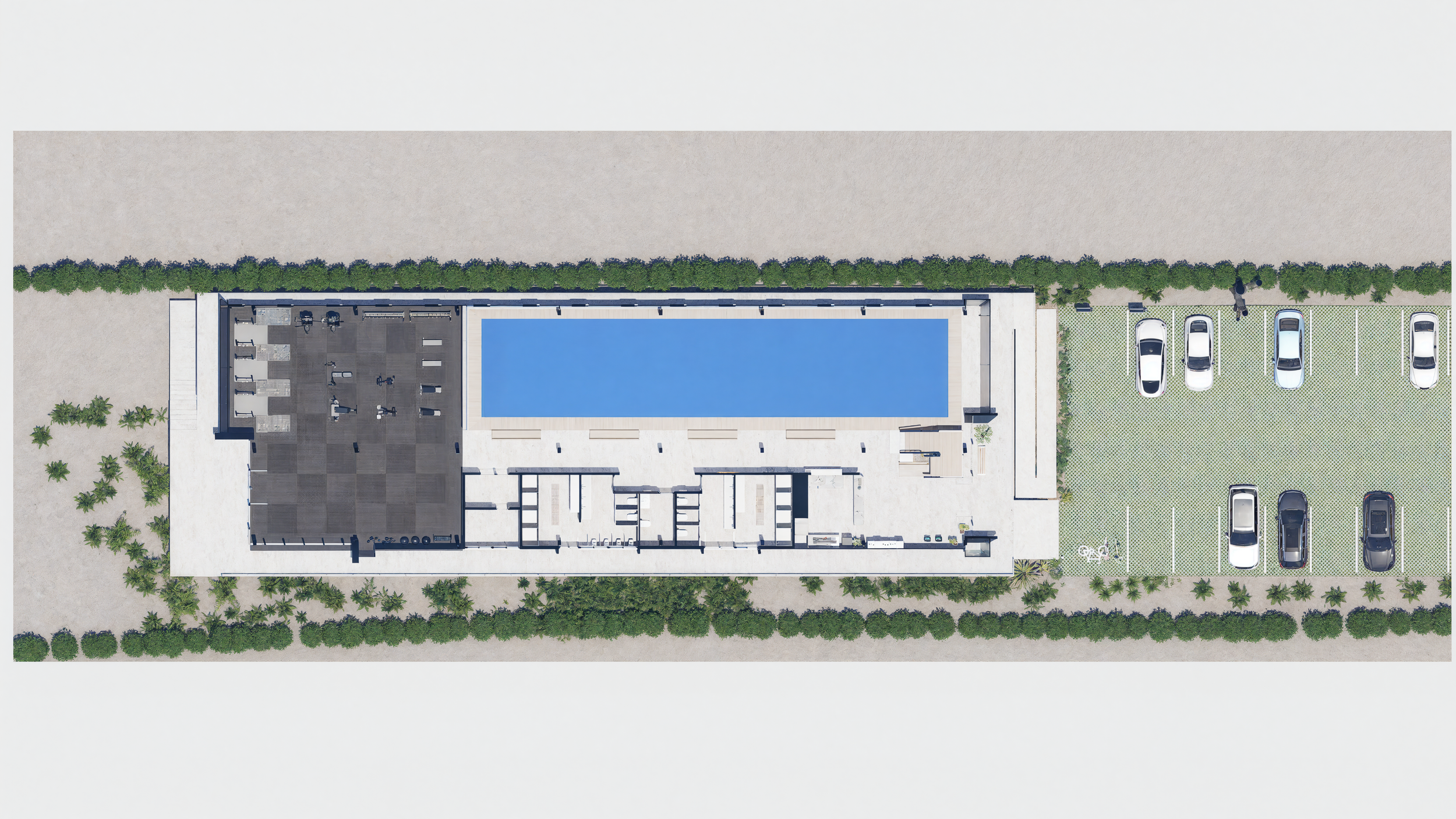

Vector architecture and design by JPA Arquitectura.





